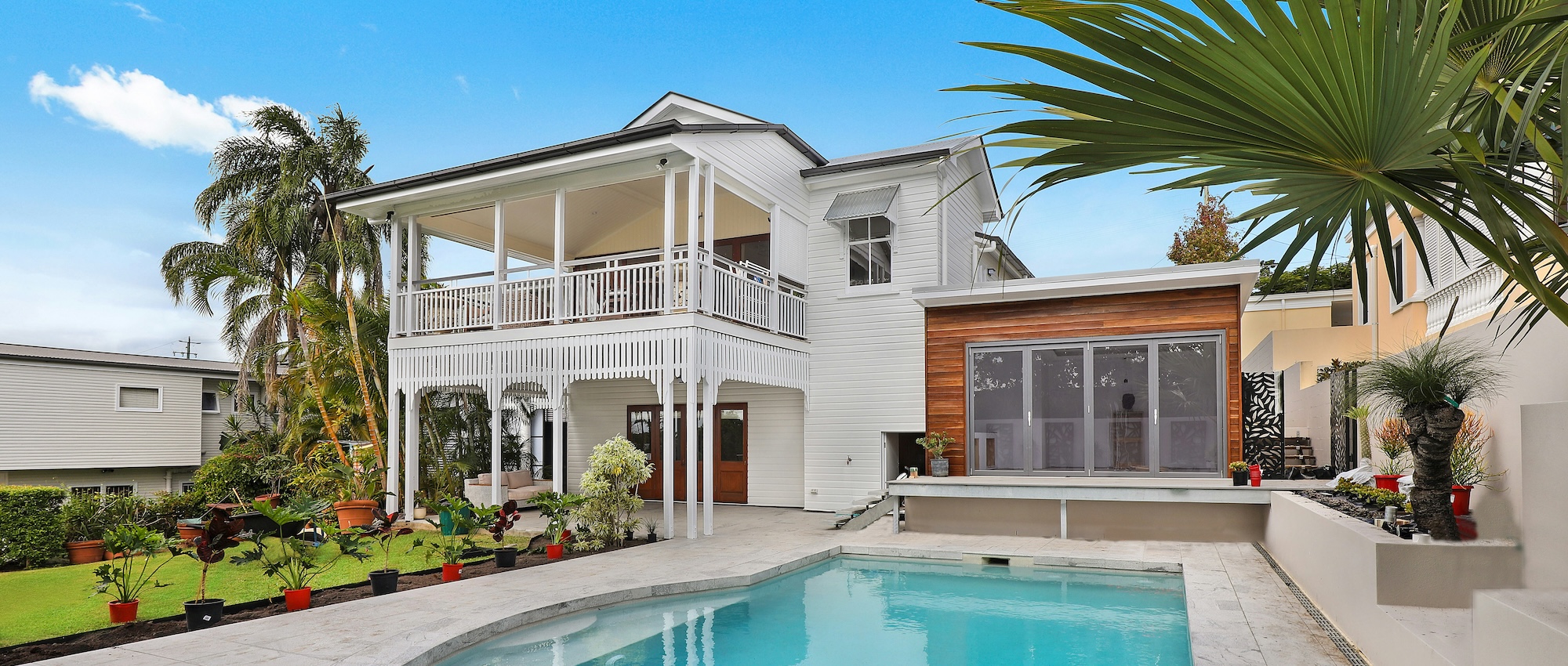

 Note: This blog was written prior to ISA™ becoming a registered architectural firm on June 18, 2025. ISA™ now provides fully registered architectural services across all projects.
Note: This blog was written prior to ISA™ becoming a registered architectural firm on June 18, 2025. ISA™ now provides fully registered architectural services across all projects.Designing prestige properties requires more than just aesthetics—it’s about unlocking the full potential of the land to maximise both current and long-term value. Whether you’re working with a sloping block, a narrow lot, or an expansive estate, strategic design decisions can significantly increase resale value, enhance livability, and ensure long-term investment growth. In high-demand markets like Brisbane, every square metre counts, and making smart design choices early in the planning stage is crucial.
Before drafting begins, a thorough analysis of the land is essential. This includes orientation, topography, soil conditions, access points, and surrounding views. A professional drafting company evaluates these elements to craft a design that utilises the natural features of the site while adhering to local regulations.
Strategic planning during the early design phase ensures that prestige homes are not only compliant but also positioned to take full advantage of their environment. For example, on a sloped site, split-level designs can provide unobstructed views while minimising excavation costs.
Orienting the home to capture sunlight and prevailing breezes can reduce energy consumption while enhancing comfort. For prestige properties, designing to maximise city, river, or bushland views significantly increases appeal and value.
Common strategies include:
Positioning living areas and balconies to face scenic views
Using large glazed windows and sliding doors to enhance indoor-outdoor connection
Elevating main living spaces on upper floors to take advantage of outlook
A key way to increase land value is by maximising usable space. This may include:
Dual-occupancy designs or granny flats to create rental income opportunities
Basement levels for parking or storage to free up above-ground space
Rooftop terraces or garden levels to add usable outdoor living areas
While high-end homes often focus on spaciousness, smart layouts allow homeowners to increase property function and future-proof for changing lifestyle needs or resale.
Luxury properties benefit from curated landscaping that enhances privacy and lifestyle. Outdoor design should be an extension of the home’s architecture, offering:
Seamless transition from indoor to outdoor living zones
Water features, pools, and fire pits to elevate prestige appeal
Native or low-maintenance planting for sustainability
Drafting companies coordinate with landscape designers to create a unified plan that reflects luxury while maintaining functionality and ease of upkeep.
Savvy property owners and developers plan ahead by designing prestige homes that allow for future additions or subdivision. This can involve:
Designing homes on one side of a large block to preserve subdivision potential
Incorporating rear-lot access and service connections for future dwellings
Drafting building envelopes and site plans that comply with Brisbane development codes
By thinking ahead, property owners retain flexibility while enhancing the long-term value of their investment.
Including the latest in smart home technology can distinguish a prestige property in a competitive market. Features that boost value include:
Integrated security, lighting, and climate control systems
Solar panels and battery storage for energy efficiency
Automated irrigation and smart appliances
These additions are not only appealing to modern buyers but also support sustainability goals and lower running costs over time.
Maximising land value through design isn’t just for developers—homeowners, investors, and business owners can all benefit from smart planning. With the guidance of a professional drafting company, it’s possible to unlock the full potential of your block while delivering a home that reflects prestige, performance, and future value.
Whether you’re building on a complex block or developing a multi-generational estate, strategic drafting ensures your property stands out in the market and provides returns for years to come. For property owners in Brisbane, partnering with experienced designers can make all the difference.