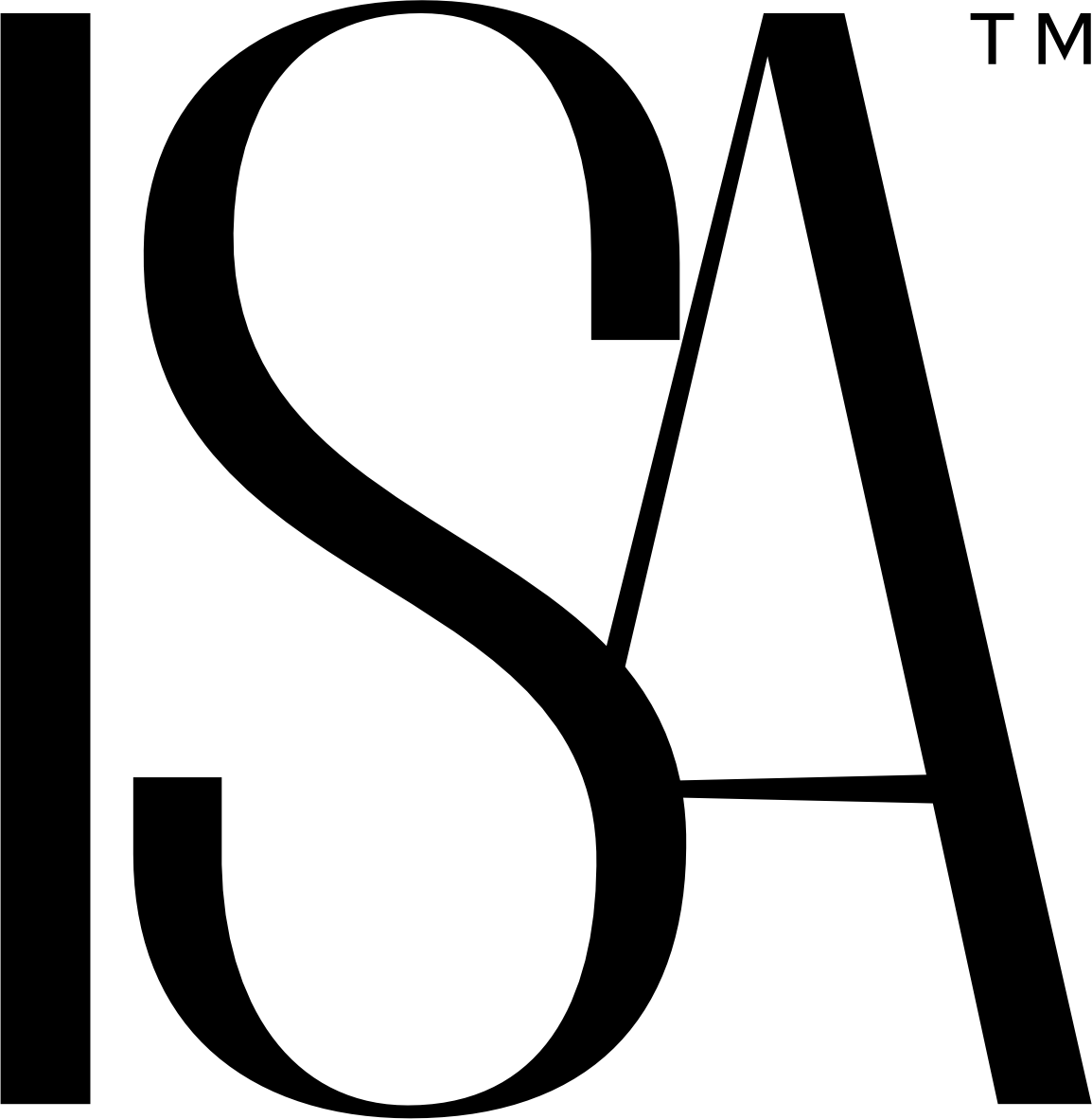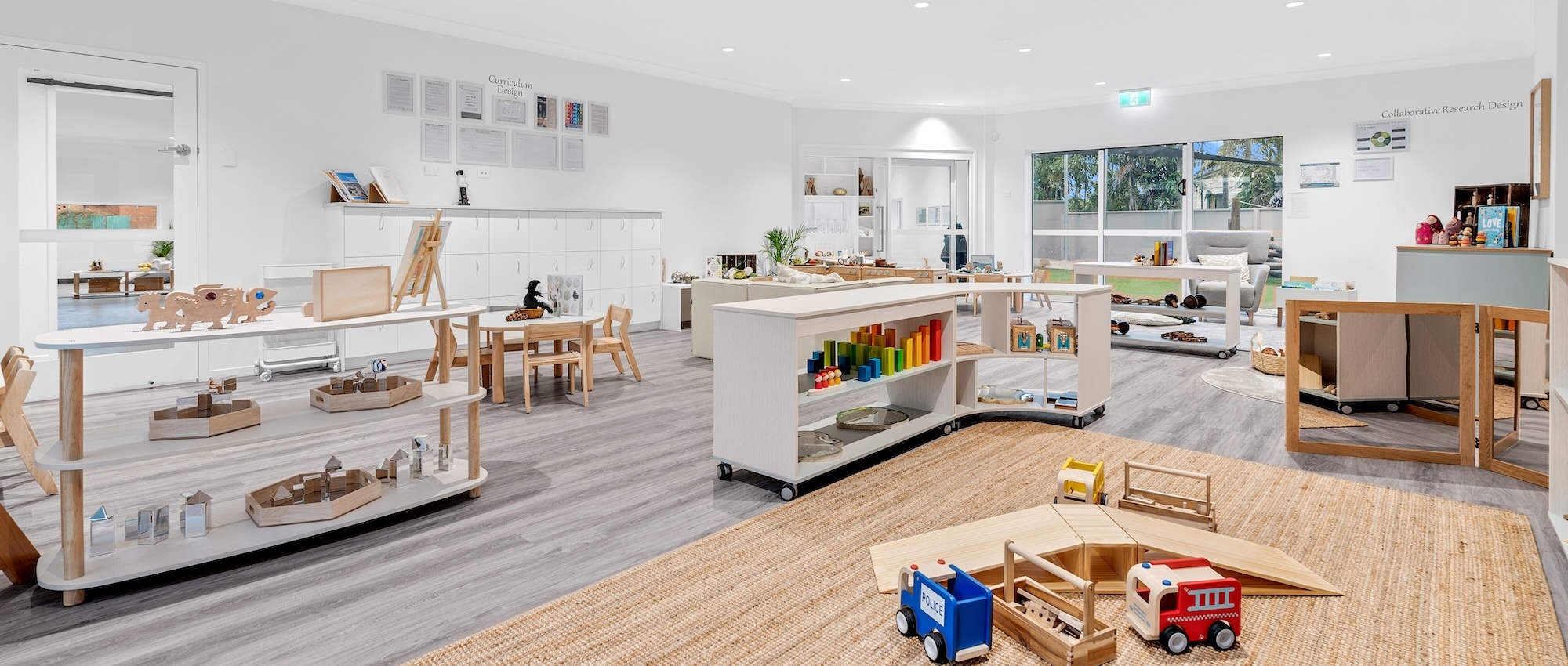

 Note: This blog was written prior to ISA™ becoming a registered architectural firm on June 18, 2025. ISA™ now provides fully registered architectural services across all projects.
Note: This blog was written prior to ISA™ becoming a registered architectural firm on June 18, 2025. ISA™ now provides fully registered architectural services across all projects.The childcare sector is evolving fast. Growing demand, changing regulations, and shifting family needs mean that smart design isn’t just about what works today—it’s about building a centre that will still thrive five, ten, or fifteen years down the line. Future-proofing your childcare centre requires foresight, flexibility, and a deep understanding of how spaces influence operations, wellbeing, and compliance.
One of the most common challenges for established childcare centres is outgrowing their original design. As enrolments increase and local populations expand, limited space can quickly restrict growth. Designing with flexible capacity in mind allows your centre to scale without major reconstruction.
Consider:
Zoning that allows for future expansion of rooms or age groups
Shared spaces (e.g. multipurpose rooms) that can serve evolving needs
Strategic service placement like kitchen, laundry, and storage to support scale
Early learning philosophies continue to evolve. Flexible learning spaces give educators the freedom to adapt programs without being confined by rigid architecture. This includes:
Open-plan rooms with sliding partitions for custom learning zones
Outdoor classrooms that encourage nature-based play and exploration
Integration of tech-friendly areas for future education models
A well-designed centre allows pedagogy to shape the space, not the other way around.
Attracting qualified staff is one of the biggest challenges in early learning. Quality educators seek environments that support wellbeing, collaboration, and professional growth. Incorporating high-quality staff facilities can help future-proof your centre by creating a workplace people want to stay in.
Comfortable, well-ventilated staff lounges and break areas
Functional planning spaces for programming and meetings
Quiet areas for retreat and reflection during long shifts
Regulations governing early learning facilities are continually updated. Designing with flexibility allows your centre to adapt as codes evolve without costly retrofitting. A professional drafting team can help ensure your building layout accommodates both current and future standards.
Accessible paths of travel for inclusivity and mobility compliance
Considerations for natural light, ventilation, and acoustics
Space planning to exceed minimum square metre requirements
Sustainable design isn’t just good for the environment—it reduces operating costs and creates healthier spaces. Incorporating energy-efficient systems and passive design principles helps future-proof against rising utility expenses while aligning with shifting community expectations.
Solar power and battery storage for long-term savings
Rainwater harvesting for landscaping and amenities
Thermal design that maintains comfort with minimal HVAC load
Aim for a flexible layout that supports current enrolments with the option to expand. Planning for future growth can save significant costs later.
It reduces the need for major renovations as demand, regulations, and learning models evolve—saving time, money, and disruption.
Yes. Many small changes—like insulation, solar-ready wiring, or LED lighting—offer long-term savings without large investments.
Use movable walls, varied furniture, and indoor-outdoor connections to accommodate different teaching styles and class sizes.
Future-proofing your childcare centre is an investment in its long-term success. By prioritising flexibility, sustainability, and staff wellbeing, you’ll be better equipped to grow with your community and meet evolving demands with confidence.
Whether you’re expanding an existing facility or starting fresh, the right design choices today will pay dividends in adaptability, efficiency, and satisfaction for years to come.