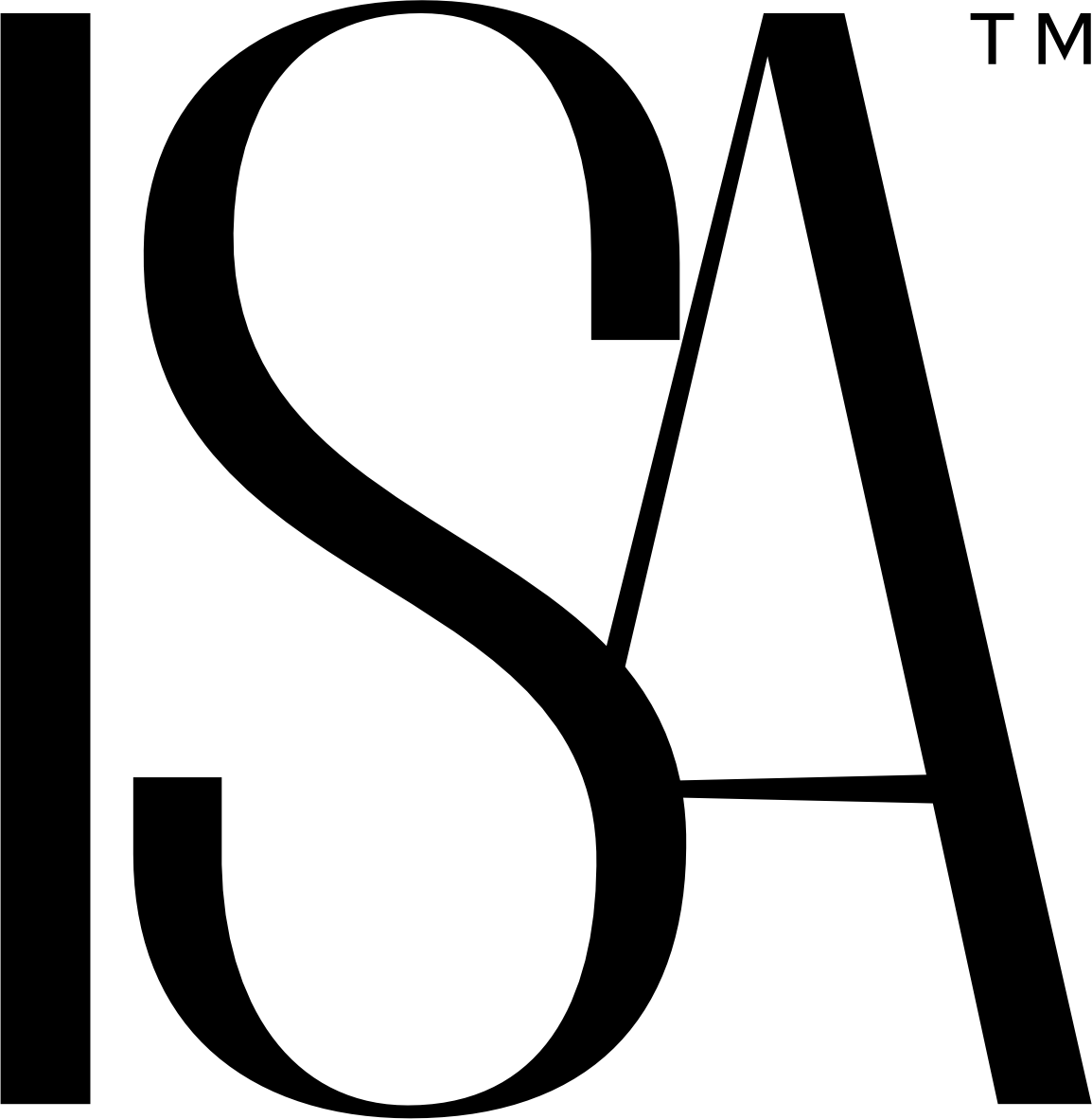


Education is changing — and our learning environments must keep up. It’s not enough to rearrange furniture or add a smartboard. True innovation requires spaces that anticipate the needs of tomorrow’s learners.
Whether it’s a childcare centre or a GLA classroom, good design starts by understanding how children learn — and evolves with them.
Modern pedagogies like inquiry-based learning and STEAM education call for dynamic, interactive environments. Rows of desks and rigid layouts simply don’t support collaboration, experimentation, or curiosity.
Instead, spatial design must mirror pedagogical intent — allowing zones for movement, exploration, and project-based work.
Every learner is different. That’s why flexible zoning is key — enabling introverts to reflect in quiet corners while extroverts collaborate in shared hubs. The best classrooms support a range of experiences simultaneously.
In both childcare and schools, built-in nooks, movable partitions, and varied ceiling heights help create intuitive spatial variety.
Technology is central to learning — but it should never overpower the space. Future-proof design means providing for digital tools while keeping the environment tactile, grounded, and easy to navigate.
Smart cable management, adaptable tech zones, and screen-aware sightlines support engagement without distraction.
In a well-designed classroom, joinery is never just background. Built-in seating, curved benches, or timber dividers can shape behaviour and define function. These pieces act as architecture — guiding use and flow.
In childcare, where scale and comfort matter, soft edges and built-in storage promote safety and calm. In GLAs, joinery creates a rhythm that supports both teaching and independence.
As schools and centres grow, design needs to stretch — without losing cohesion. That’s where lessons from childcare planning help. Modular zones, repeatable units, and adaptable layouts reduce costs and improve buildability.
When we think in stages — not just snapshots — we create campuses that evolve intelligently over time.
At ISA™, we don’t design for Pinterest — we design for people. Our classrooms and centres aren’t just beautiful on opening day. They’re designed to be used, adapted, and loved — every day after.
Future-focused learning environments don’t happen by accident. They’re the result of understanding pedagogy, planning for flexibility, and thinking beyond the box.