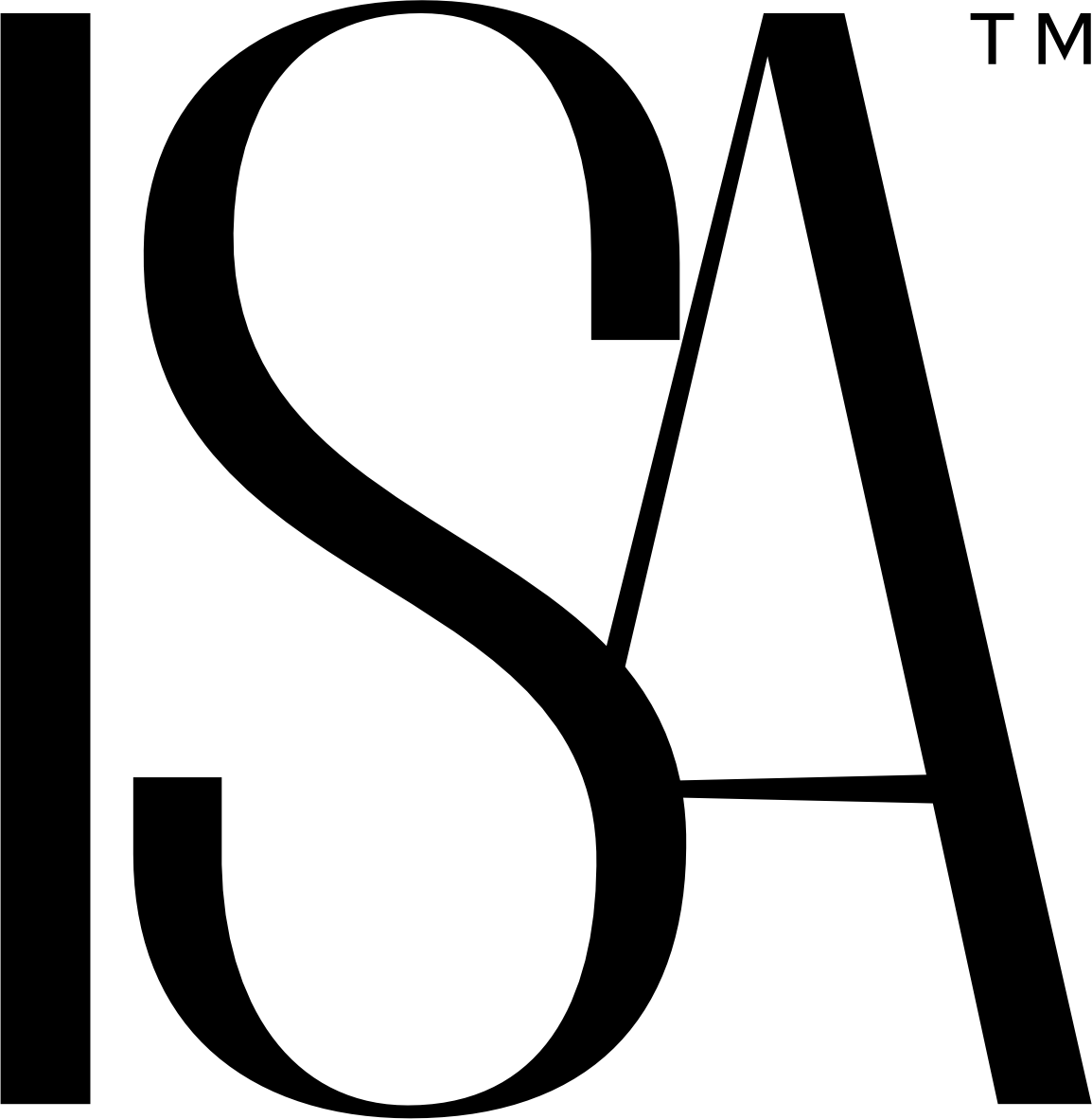


Most people think design is just about the sketch — that moment when the pen hits paper and ideas take form. But real architecture happens in the space between concept and construction.
The mark of good design isn’t just how it looks — it’s how well it’s translated on site. That requires documentation, detail, coordination, and constant revision.
At ISA™, what you don’t see is just as important as what you do.
A single line on a sketch might represent hours of problem-solving. Here’s what happens between that line and your completed home:
Mapping sun paths and shadows to optimise natural light design
Calculating volumes, views, and ventilation for thermal comfort
Coordinating services and structure with tight site constraints
Refining circulation to ensure the layout supports daily life
Modelling recovery spaces, like a sauna in house design or a cold plunge home setup
These decisions don’t appear on moodboards — but they define how your home performs for decades to come.
Rushing to build is a common mistake. The more work done upfront, the fewer surprises on site.
Home gym design needs precise dimensions and equipment clearances
Kitchen layout for health must consider flow, prep space, and light
Structural engineering has to align with spatial intent
Wellness areas require specialist coordination to function properly
Natural light design must be locked in before window orders are placed
Thoughtful planning means fewer delays, smoother approvals, and a result that looks — and feels — effortless.
The problem with superficial design is that it doesn’t hold up in reality. Without technical resolution, builders are left guessing — and those guesses cost you.
Misaligned finishes that ruin the clean lines of a space
Wellness spaces squeezed into leftover floor area
Lack of acoustic separation in recovery zones
Structural clashes that require costly redesigns
Fitness house layout failing to support actual training needs
This is why cheap drawings are often the most expensive decision in the long run.
If you’re only looking at the sketch, you’re missing 90% of the value.
At ISA™, our process bridges concept to construction with the technical expertise and foresight to ensure your vision actually gets built — down to the last detail.
Your home deserves more than good ideas. It deserves architecture that works.