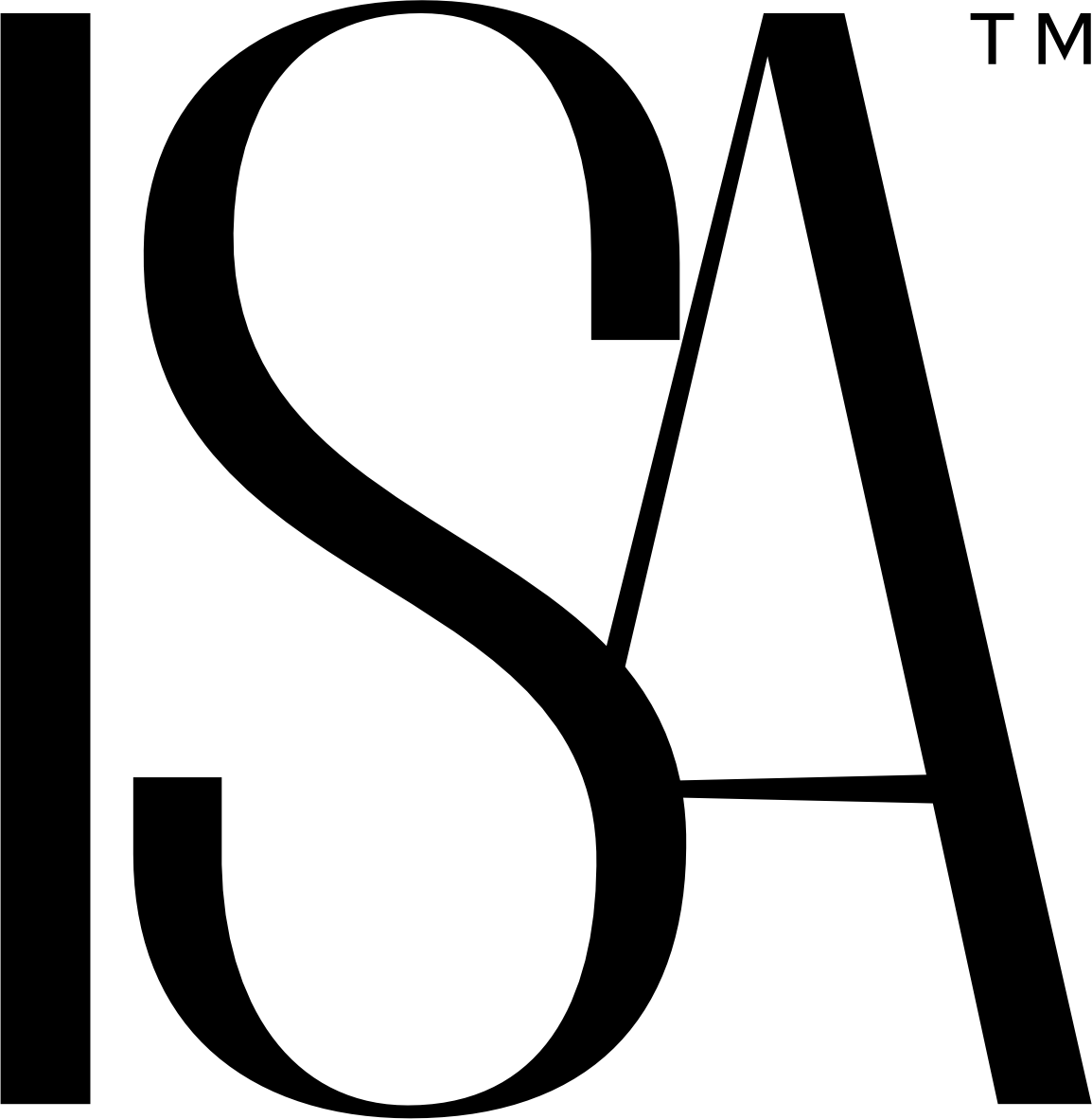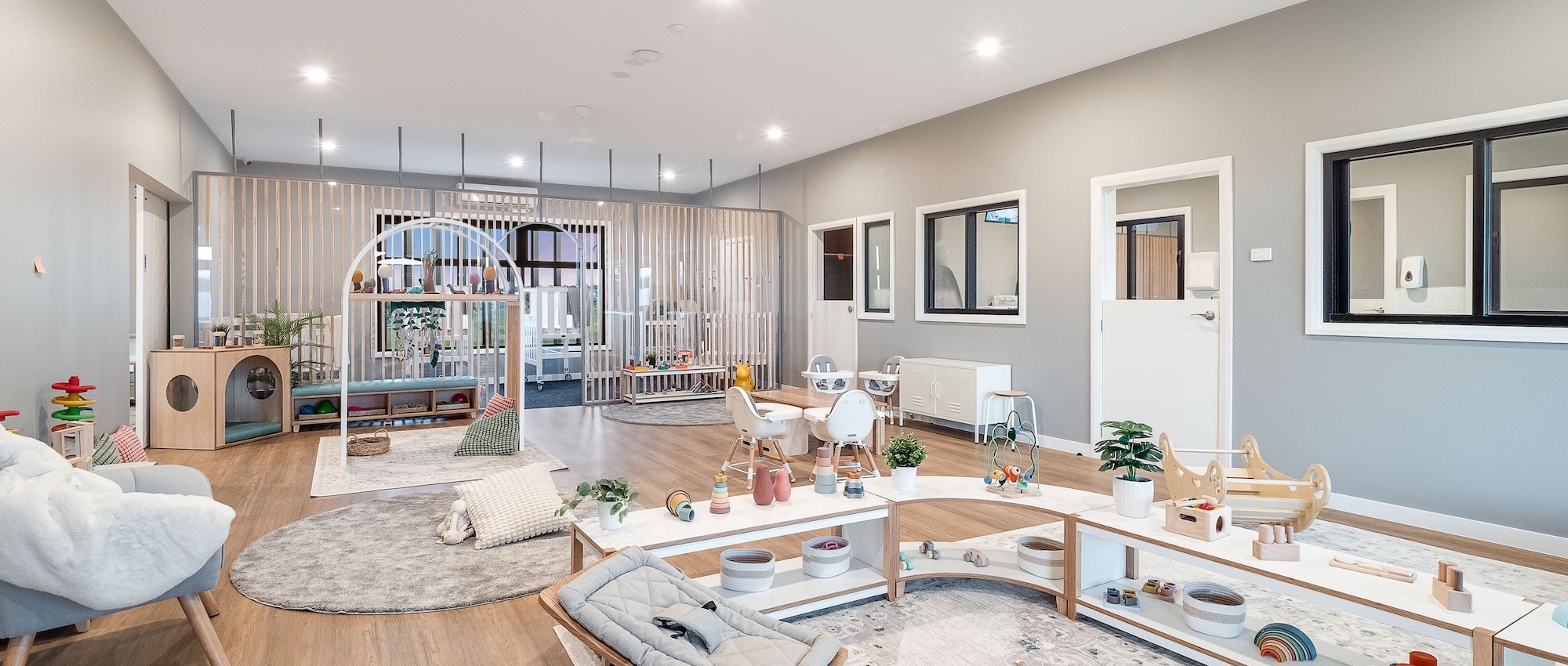


Designing a child care facility in Brisbane is a rewarding but challenging endeavour. The right design can create a nurturing, safe, and stimulating environment where children can learn, play, and grow. With Brisbane’s family-focused community and warm climate, it’s essential to incorporate features that cater to the needs of children, parents, and staff alike. From safety standards to educational opportunities, and even food service logistics, here’s everything you need to consider when designing your ideal child care facility.
Safety is the cornerstone of any child care facility. Parents need to feel confident that their children are in a secure environment, and the design of the facility plays a significant role in ensuring this.
All furniture and fixtures should be child-friendly. Avoid sharp edges, ensure stability in shelving and tables, and use soft, non-toxic materials.
Controlled access points are a must to prevent unauthorised entry or unsupervised exits. Automated locking systems and visitor sign-in protocols enhance security.
Brisbane’s sunny climate encourages outdoor play, but these areas must be fenced, with gates that lock securely. Surfaces should be soft, such as rubberised mats, to reduce the risk of injury.
Include features like fire extinguishers, smoke alarms, and clearly marked evacuation routes. Ensure exits are accessible but childproof to prevent accidental use.
A well-designed child care facility goes beyond safety; it also supports early childhood education. The physical layout and atmosphere can significantly impact children’s learning experiences.
Create spaces for specific activities, such as reading, arts and crafts, and group play. Each area should be tailored to encourage engagement and creativity.
Brisbane’s sunny days can be used to your advantage. Incorporate large windows and open spaces to provide natural light, creating a cheerful and energy-efficient environment.
Design spaces to suit different age groups, with furniture, toys, and equipment that match the developmental needs of toddlers, preschoolers, and infants.
Consider spaces for interactive learning tools, such as touchscreens or audio-visual equipment, to enrich the educational experience.
Providing nutritious meals and snacks is an essential aspect of child care, and the design of your kitchen and dining areas plays a big role in achieving this.
The kitchen should be equipped with childproof appliances, ample storage for fresh produce, and separate zones for food preparation and cleaning. Adhering to Queensland’s food safety regulations is non-negotiable.
Design dining spaces that are easy to clean and include appropriately sized tables and chairs. Encourage social interaction with a communal table setup.
Ensure your kitchen can handle multiple dietary requirements, from allergies to cultural preferences, with clear labelling and storage solutions.
The location of your child care facility is critical for accessibility and convenience. Brisbane’s suburbs vary in demographics and infrastructure, so choose a site that aligns with the needs of your target community.
Position the facility in a residential area with high demand for child care services. Easy access from main roads or public transport is a bonus.
Ensure the site complies with local council zoning laws and child care licensing requirements.
Provide sufficient parking for parents and staff, along with safe, convenient drop-off zones.
Look for a location that can accommodate outdoor play areas, which are highly valued in Brisbane’s warm climate.
Childproof materials, secure access, and emergency readiness.
Spaces that inspire creativity and support learning.
Kitchens and dining areas that prioritise nutrition and safety.
Accessible, family-friendly settings with ample outdoor space.
Use sustainable materials and energy-efficient solutions to align with Brisbane’s eco-conscious ethos.
Child care facilities must comply with Queensland’s regulations under the National Quality Framework (NQF). These cover safety, staff qualifications, and physical environment standards as outlined in the Department of Education’s guidelines.
Use soft surfaces like rubber mats, provide ample shading, secure the area with fencing, and ensure play equipment meets Australian safety standards.
Yes, but you’ll need to check zoning regulations with the local council to ensure compliance with land use and development requirements.
Include accessible features like ramps, wide doorways, and sensory-friendly spaces. Consult with experts to design inclusive environments that cater to diverse needs.
Focus on safety, hygiene, and ease of cleaning. Ensure furniture is appropriately sized for children and include space for accommodating dietary requirements.
Use eco-friendly materials, install energy-efficient lighting and appliances, and incorporate natural ventilation and rainwater harvesting systems.
A well-designed child care facility provides more than just a safe space for children; it fosters their growth, education, and happiness. ISA™ is a trusted and experienced child care architect in Brisbane, and by focusing on safety, creating stimulating learning environments, and prioritising healthy food services, your facility will stand out as a trusted option for families in Brisbane. Combine this with a convenient location and thoughtful planning, and you’ll have a child care centre that meets the needs of children, parents, and the community at large.