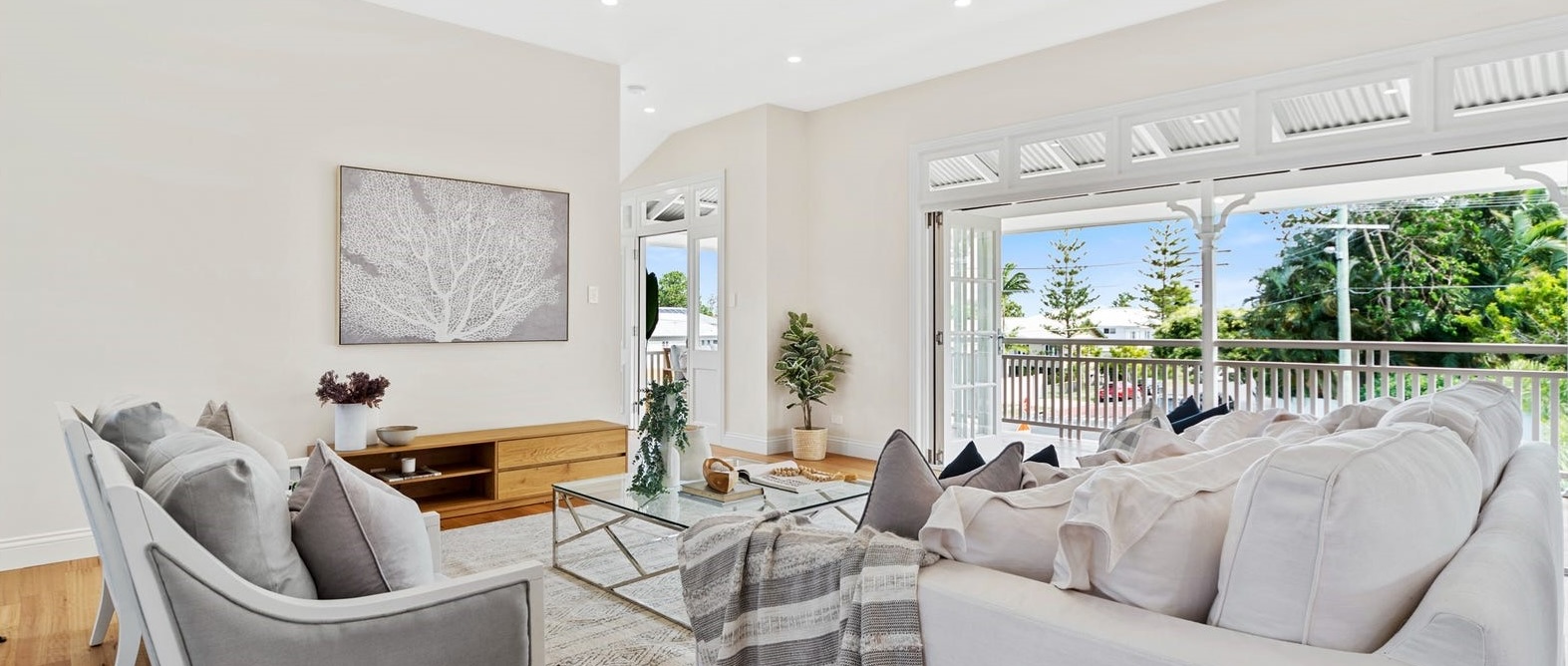

 Note: This blog was written prior to ISA™ becoming a registered architectural firm on June 18, 2025. ISA™ now provides fully registered architectural services across all projects.
Note: This blog was written prior to ISA™ becoming a registered architectural firm on June 18, 2025. ISA™ now provides fully registered architectural services across all projects.Designing a new home is an exciting journey, especially in Brisbane, where diverse architectural styles and a subtropical climate offer countless possibilities. From functional layouts to stunning interiors and weather-ready exteriors, creating the perfect home plan requires careful thought and planning. Whether you’re working with an experienced designer, builder, or architect, understanding the process ensures your dream home becomes a reality without unnecessary stress.
Here are the essential steps for designing a new home plan in Brisbane, with key considerations for unique interior and exterior design.
Start by envisioning what you want in your new home. Think about your lifestyle, needs, and priorities:
How many bedrooms and bathrooms do you need?
Do you want open-plan living spaces, a home office, or entertainment areas?
What architectural style suits your taste—modern, traditional Queenslander, or something in between?
Consider the purpose of the home as well. Is it a family home, an investment property, or a downsizer’s retreat? By clarifying your goals early on, you’ll create a clear foundation for the design process.
Your choice of land plays a significant role in shaping your home design. In Brisbane, factors to consider include:
Positioning the house to maximise natural light and airflow helps with energy efficiency and comfort, especially in the warmer months.
Sloping blocks require clever design solutions to manage levels, drainage, and foundation costs.
Brisbane City Council has guidelines on setbacks, height restrictions, and building footprints, so check what’s permissible on your land.
Consider neighbouring properties, views, noise, and privacy when planning your layout.
Hiring a professional building plan designer or architect is a game-changer when it comes to home design. They’ll transform your vision into practical, compliant plans tailored to Brisbane’s unique conditions.
Professionals bring valuable expertise to the table, helping you:
Optimise your floor plan for functionality and flow
Incorporate sustainable and climate-responsive features
Blend stunning interior and exterior design elements
Navigate the council approval process smoothly
Collaborate with your designer to ensure your style preferences and practical needs are reflected in the final plan.
Your floor plan determines how functional and liveable your home will be. Key layout considerations include:
Combining the kitchen, dining, and living areas creates a spacious, airy feel ideal for modern Brisbane living.
Separate private spaces like bedrooms and bathrooms from communal areas for privacy and quiet.
Position living spaces to take advantage of natural light and cross-ventilation, reducing reliance on artificial lighting and air conditioning.
Include built-in wardrobes, cabinetry, and clever nooks to keep clutter at bay.
A good floor plan should suit your lifestyle now while being adaptable to future changes, like growing families or ageing in place.
In Brisbane’s subtropical climate, exterior design is just as important as interiors. Your home should be as beautiful as it is functional in handling heat, storms, and humidity.
Opt for materials and roof shapes that reflect heat and provide adequate shade. Consider eaves to shield windows from the harsh sun.
Include decks, verandahs, or patios to extend your living space outdoors while creating a breezy, relaxing retreat.
Use weather-resistant materials like brick, cladding, or rendered finishes to ensure durability in Brisbane’s weather.
Incorporate shade-providing plants, hardy native species, and proper drainage to enhance outdoor areas and reduce heat retention.
Interior design transforms your house into a stylish, comfortable home. Think about:
Neutral tones and natural materials work well in Brisbane homes, providing a relaxed, airy feel.
Maximise natural light with large windows and skylights, while complementing it with stylish pendant lights or downlights.
Use high-quality, durable finishes like timber flooring, stone benchtops, and tiled wet areas that hold up well in humid conditions.
Incorporate energy-efficient fixtures, LED lighting, and water-saving fittings to keep your environmental footprint low.
Your interiors should reflect your personality while maintaining comfort and functionality.
Once your design is complete, review it thoroughly to ensure it meets all your expectations. Your designer or architect will prepare detailed plans, including site plans, elevations, and specifications. These plans are then submitted to Brisbane City Council for approval.
It’s also a good time to consult builders to get cost estimates and timelines for construction.
Spaces flow seamlessly and maximise usability.
Design elements suit Brisbane’s subtropical conditions for comfort and energy efficiency.
Thoughtful use of colours, finishes, and materials enhances aesthetics and functionality.
Beautiful decks, patios, or gardens that connect indoor and outdoor living.
Energy-efficient features and eco-friendly materials reduce environmental impact and long-term costs.
Yes, all new home plans must meet Brisbane City Council’s building regulations and receive approval before construction begins.
The timeline depends on the complexity of the design and the approval process, but it generally takes between 4–12 weeks to finalise plans.
North-facing homes are ideal for maximising natural light and keeping interiors cool during summer while warm in winter.
Absolutely. Designers can incorporate energy-efficient solutions like solar panels, natural ventilation, and water-saving systems into your plan.
A building plan designer creates the blueprint for your home, while a builder brings the design to life during construction.
Look for a professional with a strong portfolio, experience with Brisbane homes, and an understanding of your style and budget.
Clearly communicate your needs, goals, and daily routines to your designer. They’ll tailor the layout and features to suit your lifestyle perfectly.
Designing a new home plan in Brisbane is a rewarding process that combines creativity, functionality, and attention to detail. By working with a professional, considering climate-responsive design, and carefully planning interiors and exteriors, you can create a home that’s both stunning and practical. Whether it’s your forever home or a modern investment, thoughtful design will ensure your space is a joy to live in for years to come.