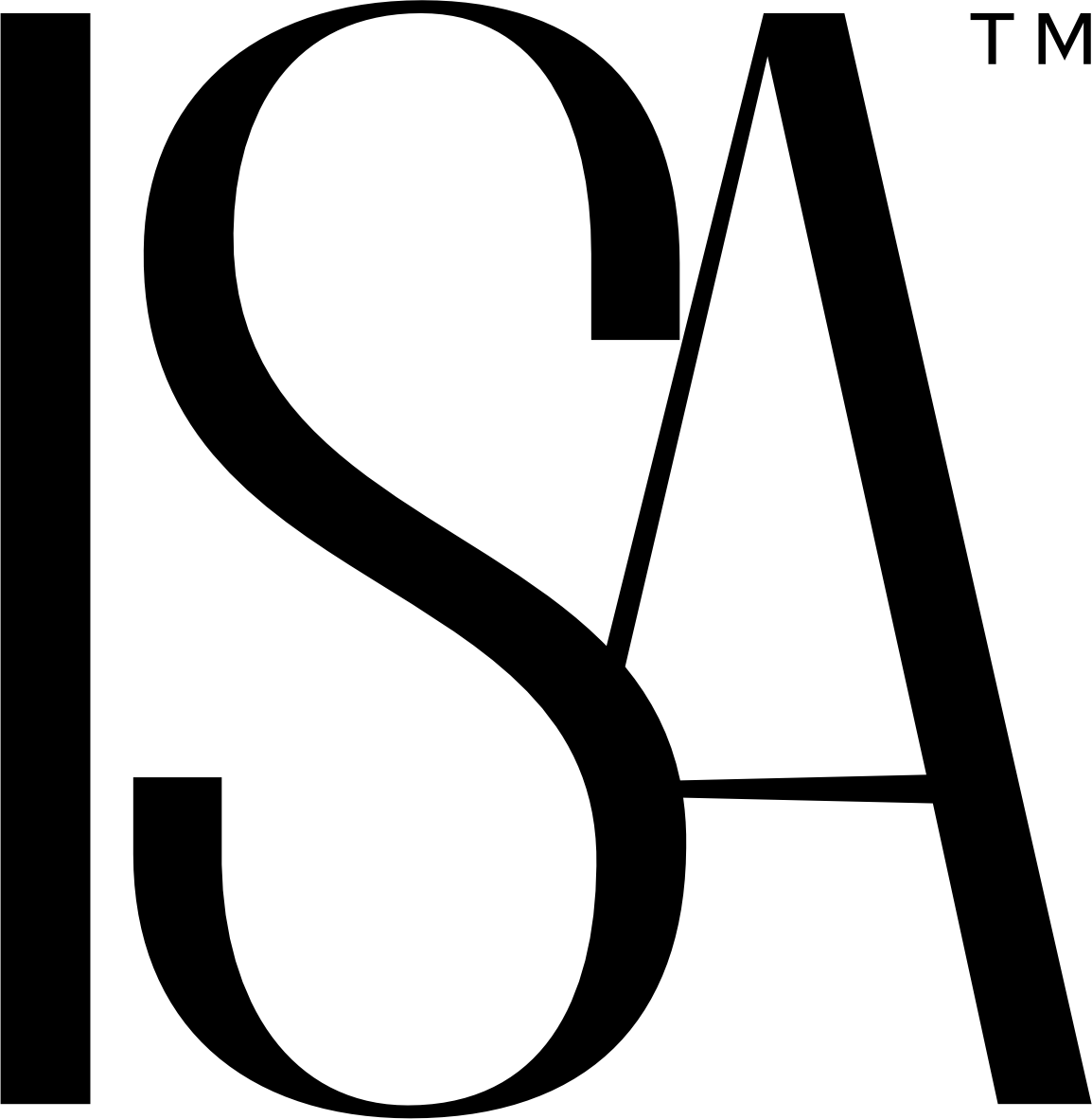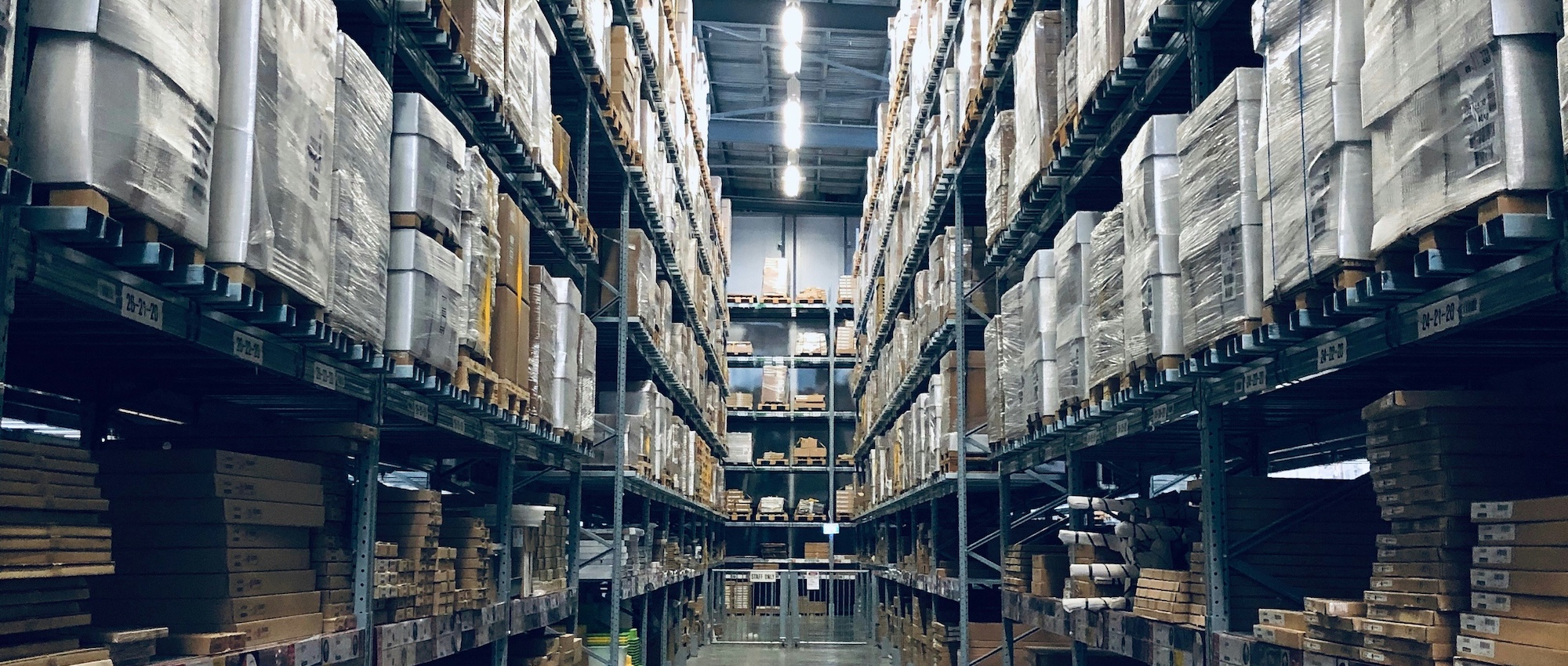

 Note: This blog was written prior to ISA™ becoming a registered architectural firm on June 18, 2025. ISA™ now provides fully registered architectural services across all projects.
Note: This blog was written prior to ISA™ becoming a registered architectural firm on June 18, 2025. ISA™ now provides fully registered architectural services across all projects.Designing a warehouse isn’t just about putting up a big building with lots of shelves. It’s about creating a functional, safe, and efficient space that meets the specific needs of your business. In Brisbane, there are unique considerations to keep in mind—like the subtropical climate, local regulations, and the demands of modern logistics. Let’s explore the key factors, from floor layout to storage and safety, that ensure your warehouse is built for success.
A well-designed warehouse doesn’t just store goods, it optimises how they move, protects employees, and prepares your business for growth. When done right, your warehouse becomes a powerhouse of efficiency, safety, and adaptability. For Brisbane-based businesses, smart design also accounts for the city’s climate and sustainability goals.
Your warehouse’s layout is the foundation of its efficiency. A well-planned floor design can reduce wasted space and time while boosting productivity.
Map out the flow of goods from receiving to storage, picking, packing, and dispatch. Ensure the layout minimises unnecessary movement and bottlenecks.
Wide, clearly marked aisles are crucial for forklift traffic, worker safety, and smooth operations.
Brisbane warehouses often deal with heavy loads and high traffic. Polished concrete is a popular choice for its strength and ease of maintenance.
Maximising storage space without compromising accessibility is key in warehouse planning.
Use the height of your warehouse by installing tall racking systems. This approach makes the most of your space without increasing your building’s footprint.
Choose racking systems based on your inventory. Pallet racks, cantilever racks, or automated storage systems can all be customised to your needs.
Organise inventory so frequently used items are easily reachable. A combination of static and mobile storage can strike the perfect balance.
Safety isn’t just a box to check—it’s a critical aspect of your warehouse’s design.
Plan for multiple exits, clearly marked evacuation routes, and robust fire suppression systems to comply with Brisbane’s regulations.
Designate specific zones for forklifts and other machinery to reduce accidents.
Brisbane’s hot and humid weather can affect worker comfort and safety. Incorporate proper ventilation, insulation, or air conditioning to maintain safe temperatures.
Brisbane’s subtropical climate makes energy-efficient and sustainable design an important factor.
Use roof insulation and ventilation systems to keep the warehouse cool and reduce energy costs.
Install LED lighting and motion sensors to lower electricity usage.
Consider solar panels, rainwater harvesting, and sustainable materials to align with environmental goals.
Optimised pathways and workflows that reduce time and energy waste.
Customised racking systems that maximise vertical space.
Polished concrete or epoxy coatings for heavy-duty use.
Clearly marked zones, fire safety systems, and proper ventilation/cooling.
Solar panels, energy-efficient lighting, and climate-adapted designs.
Future-proof your warehouse by incorporating flexible layouts and scalable systems. Modular racking and open floor plans make it easier to adjust as your business expands.
Polished concrete is ideal. It’s durable, resistant to heavy loads, and easy to maintain. Adding epoxy coatings can enhance protection in high-traffic areas.
Consult Brisbane’s local regulations and work with professionals to implement emergency exits, fire suppression systems, and clearly marked safety zones.
Invest in LED lighting, install solar panels, and use proper insulation to reduce cooling expenses. Motion-sensor lighting also helps by cutting energy usage in unused areas.
For smaller spaces, vertical storage and mobile shelving can make a big difference. Automated storage systems are also worth considering for efficiency and space optimisation.
Planning and designing a warehouse in Brisbane requires a strategic approach to layout, storage, and safety. Whether you’re building a distribution center, manufacturing hub, or inventory storage facility, thoughtful design ensures your space works efficiently and meets compliance standards.
By focusing on workflow, storage solutions, and safety, you can create a warehouse that boosts productivity, protects employees, and adapts to your business’s evolving needs. With the right planning, your Brisbane warehouse can be a cornerstone of operational success.