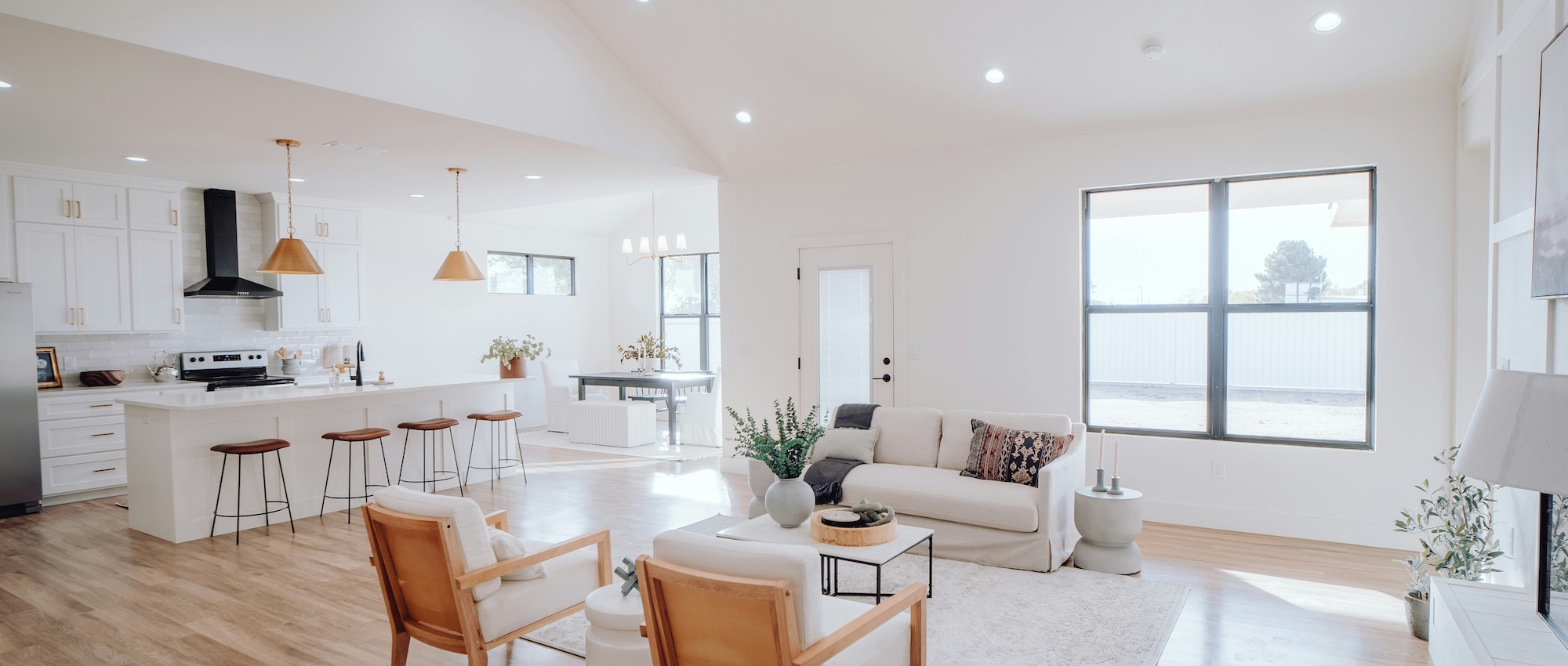


Designing your dream home is an exciting journey, but it can also feel overwhelming. A well-thought-out house plan sets the foundation for a functional, stylish, and comfortable space that meets your needs now and into the future. Whether you’re building in the heart of the city or a peaceful suburb, here are some essential things to consider when designing residential house plans in Australia.
The layout of your home defines how you’ll move through it daily. Start by thinking about your lifestyle. Do you love entertaining? Consider an open-plan living area that flows seamlessly into the kitchen and outdoor spaces. Need a quiet workspace? A study or home office away from high-traffic zones is essential.
Ensure bedrooms and bathrooms are located for privacy and convenience. For growing families, placing the main bedroom on one side of the house and kids’ bedrooms on the other offers a sense of retreat. Pay attention to traffic flow too—hallways and entryways should feel spacious, not cramped.
Good storage is one of the most overlooked aspects of house design. Think beyond basic closets and cupboards. A walk-in pantry in the kitchen can make meal prep easier, while built-in wardrobes keep bedrooms tidy.
Consider adding clever storage solutions like under-stair cupboards and built-in shelving. If you have hobbies that require equipment, like cycling or gardening, a well-organised garage or shed is a must.
When designing storage, think about accessibility. Frequently used items should be easy to reach, while long-term storage can be tucked away.
Safety is non-negotiable, especially for families with young children or elderly members. Begin with structural safety—choose materials that are fire-resistant, durable, and suitable for Australia’s climate.
Include childproof features such as stair gates, window locks, and non-slip flooring. In wet areas like the bathroom and laundry, ensure proper ventilation to prevent mould growth.
For external areas, well-lit pathways, handrails on steps, and secure fencing around pools are vital. Lastly, think about security. A well-planned house includes features like secure doors and windows, sensor lighting, and the option for a home alarm system.
Incorporate features like north-facing windows, solar panels, and energy-efficient appliances to reduce bills and environmental impact.
A deck, patio, or verandah adds extra living space and takes advantage of Australia’s beautiful weather.
Include multi-functional rooms that can adapt as your needs change over time, such as a guest room that doubles as a study.
Position windows to maximise daylight while avoiding glare or overheating in summer.
Separate noisy areas (like the living room) from quiet zones (like bedrooms) for better comfort.
Begin with a wishlist of must-haves and nice-to-haves. Work with a professional residential designer or architect to bring your ideas to life while ensuring the plan meets building codes and regulations and suits your block of land.
Consider features like wider doorways for wheelchair access, extra storage, and flexible spaces that can serve different purposes over time.
The kitchen is often considered the heart of the home, so invest in its layout and functionality. However, each family’s priorities will vary — some might prioritise a spacious living area or luxurious bathrooms.
Opt for built-in storage solutions, use vertical space with tall cupboards and shelves, and consider multi-functional furniture like beds with storage underneath.
Not considering your future needs, underestimating storage space, and neglecting natural light are common pitfalls. Consulting with professionals can help you avoid these issues.
Designing residential house plans requires careful consideration of your current lifestyle and future needs. By focusing on a practical floor layout, smart storage solutions, and safety features, you’ll create a home that’s not only beautiful but also functional and long-lasting. Take your time, seek professional advice, and enjoy the journey of turning your dream home into a reality!