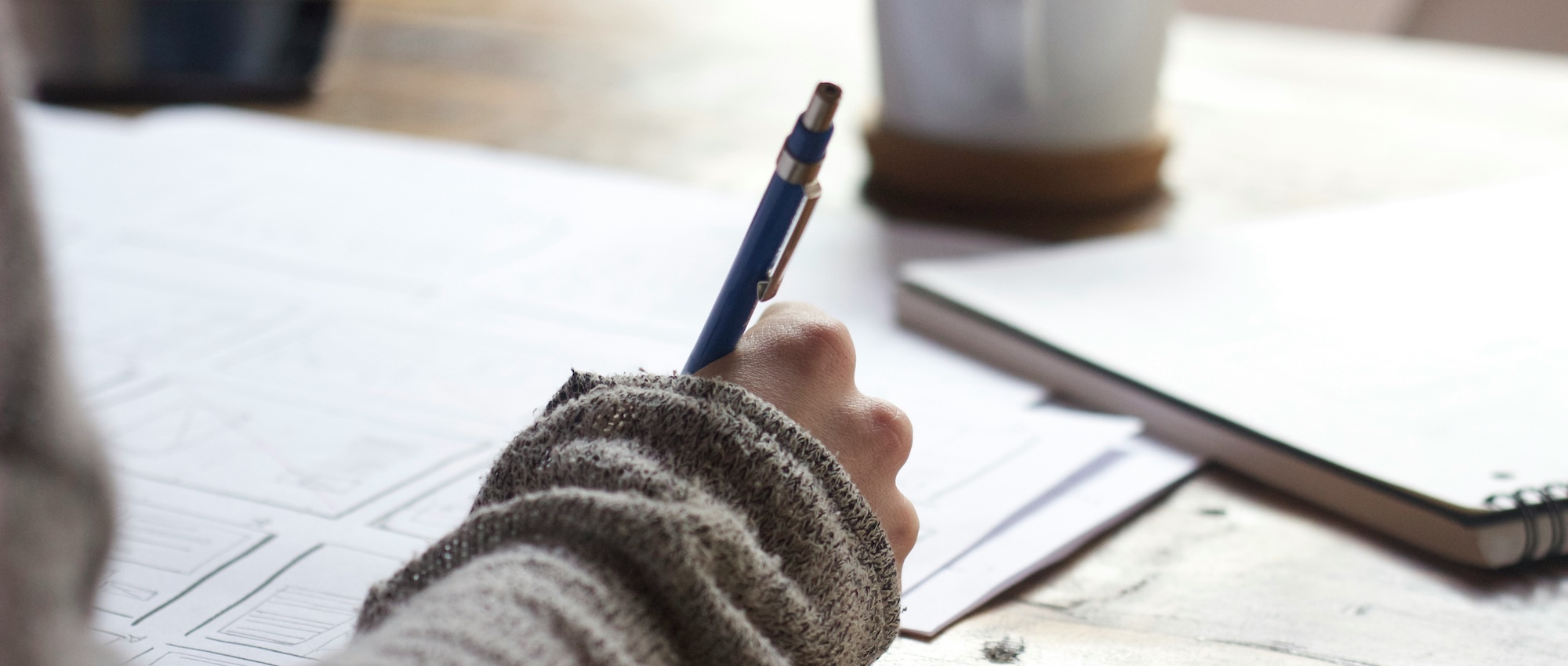

 Note: This blog was written prior to ISA™ becoming a registered architectural firm on June 18, 2025. ISA™ now provides fully registered architectural services across all projects.
Note: This blog was written prior to ISA™ becoming a registered architectural firm on June 18, 2025. ISA™ now provides fully registered architectural services across all projects.The steps required for having a home or building designed and constructed may seem like a daunting and complex process, but in this blog, we’ll help you understand the main steps. At the end, you’ll have a better understanding of the process and hopefully have the confidence to approach design & construct professionals to build your dream home or building.
The first step is pre-design. During this stage, the initial briefing between the architect and the client takes place. The client’s needs and potential future needs are determined. This step also includes a survey of the site and measurements of any existing structures. The site will then be evaluated by the design team to determine if it is feasible for the project requirements. This is where the client will understand if the project is likely to succeed and meet expectations, in terms of scope and costs. Finally, budget, affordability, as well as timeframes are discussed.
This is when the project begins to take form. The floor plans are developed and there will be lots of interactions between the designer and the client to get feedback. Feedback from the client will then be used to further refine the direction of the project. This is one of the most important steps of the process as the client should inform the designer of any concerns they may have. Also, if there is anything they don’t understand about the design, the client should not hesitate to tell the designer as this is the best time to make changes.
The layout of equipment and furniture, as well as the materials and finishes are prepared. Detailed floor plans, roof and ceiling plans, and elevations are developed. The final design drawings are developed and information from various consultants are incorporated in. The client then approves the detailed design.
This step involves obtaining concept drawings from the designer and submitting it to the certifier for review. The certifier is responsible for determining the relevant approvals required, such as Town Planning approval from the local council. Finally, the cerifier will review the design and approval will made if the design meets state and national codes and standards.
This is where the design drawings progress into construction drawings. The documents developed during this stage includes, the site and floor plans, plan and section details, fittings and fixtures schedules, specifications and the pre-tender estimate (completed by the quantity surveyor). This step usually takes a long time as the designer is responsible for ensuring their designs are well-planned for construction.
Now that the finalised construction documents have been developed, a construction company can be selected to build the project. During this stage, the architect will assist in selecting a suitable contractor by looking at their experience, cost and quality of work.
The project is now in the contractors hands, however, the architect remains involved throughout the construction process. The designer is responsible for facilitating communication as well as ensuring the project remains on course to meet the client’s expectations.
That’s all the main steps involved in having a home or building designed and constructed. We hope the information outlined above has been useful in providing you with a better understanding of the steps involved, and ultimately, assists you in your journey of having your dream project progress from concept, through to completion of construction.