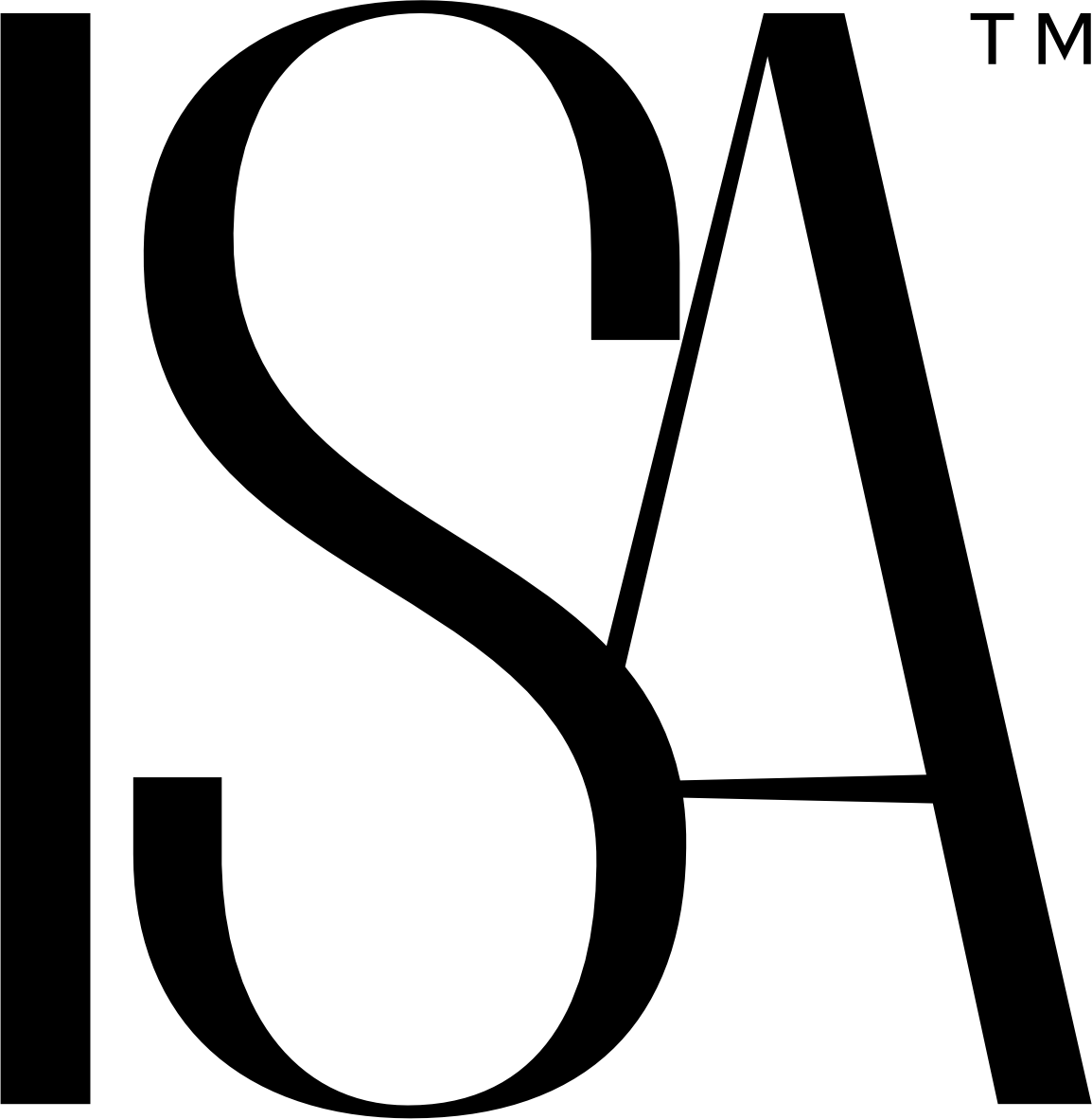

This project involved redesigning the internal layout of an existing warehouse to meet the needs of a general supply and logistics business. It required amendments to the commercial warehouse layout and offices to ensure compliance with safety regulations. The brief also emphasised a smooth flow between staff, visitors, and general operations logistics. Overall, it resulted in a wonderful outcome and a very satisfied client.
