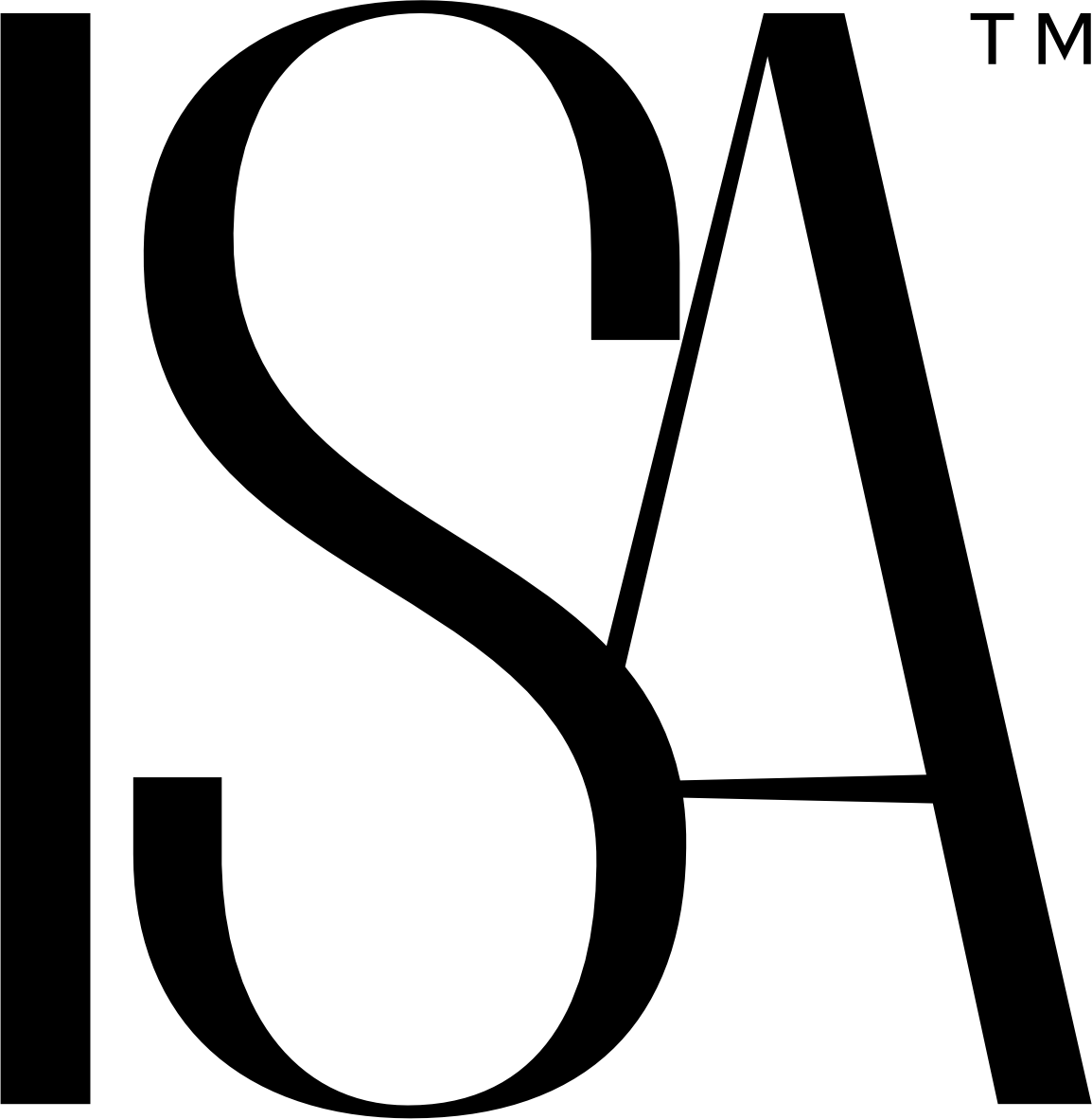

This commercial development involved redesigning the internal layout of an existing warehouse for a tenant. It included creating windows in a structural wall to enhance natural lighting and ventilation. Additionally, the brief emphasised a smooth flow between staff, visitors, and overall operations logistics. The outcome was excellent, resulting in a very satisfied client.


